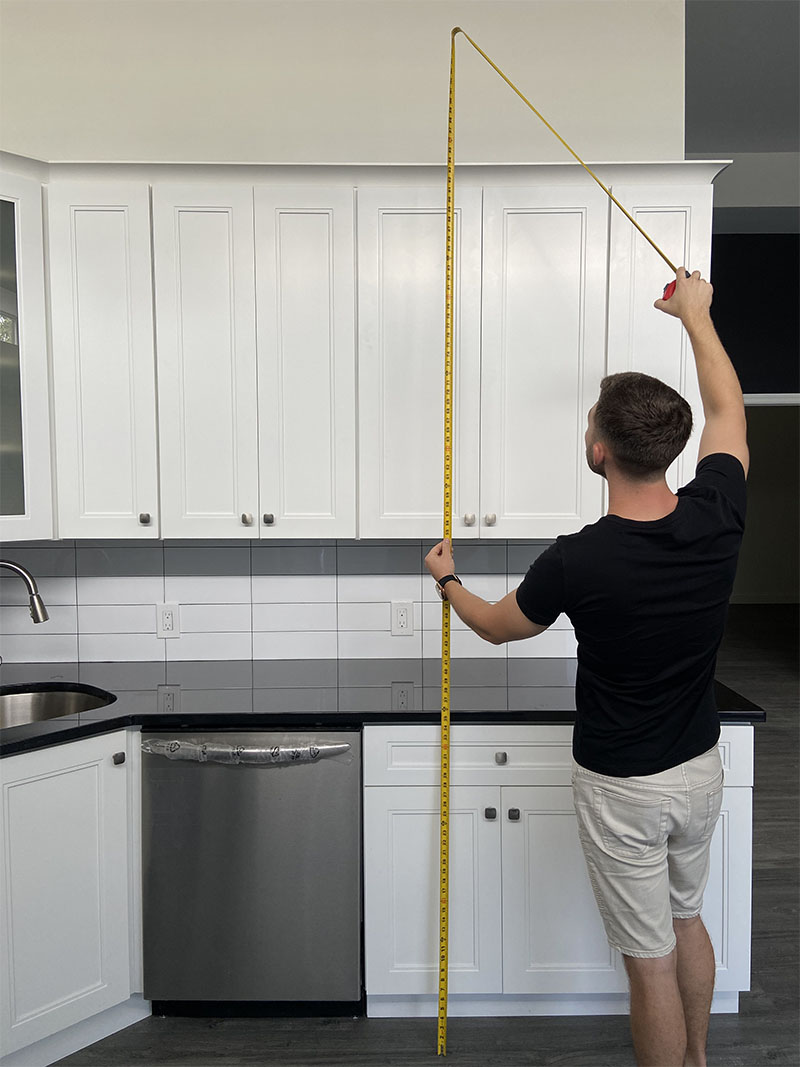How to Measure for Kitchen Cabinets
What do I need to take measurements for my new kitchen cabinets?- Tape measure
- Pencil
- Scratch paper

STEP 1:
What to measure first?
You want to measure the overall length of the wall and write it down. If you’re using a grid paper, draw a line and mark the length of the walls. Always start measuring your walls from an adjoining corner if possible. Measure from wall edge to wall edge, getting the total space, ignoring appliances, fixtures, and windows for the moment.
STEP 2:
Measure the placement of appliances and windows.
If there is a window you will be centering the sink on, measure from the wall edge to the casing of that window and note that on your grid. Then, measure the window from casing edge to casing edge, marking that and then take the measurement of the remainder of the wall. Measure and mark any other windows in the kitchen. Any appliances or fixtures that will not/cannot be moved, like a gas stove or an existing kitchen island, should be marked on the layout as well.
STEP 3:
Note the location of fixtures.
Clearly mark where all electrical, plumbing, and vents are located. They can all be moved to fit your remodeled layout during the construction phase.
STEP 4:
Measure kitchen wall heights.
Take the tape measure to get the distance from the floor to the ceiling at each corner and the middle of each wall and make note of that on the sheet. Knowing this will allow you to choose the proper height of your wall cabinets, based on the countertop clearance and if the cabinets will have any space below the ceiling or go all the way up. These measurements will also let you know if any major settling of the house may have happened. Make note of any soffits, recessed ceilings, or any other feature existing in the room that could impact the height of the wall cabinets.
